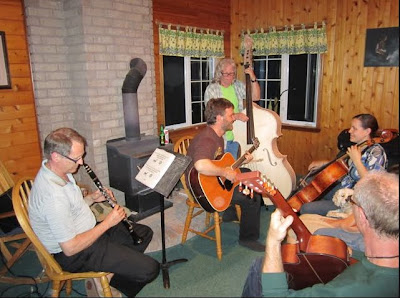The kitchen project, aside from a couple of little details, is now essentially complete. Paul and Andrew worked so hard. They worked in the neighbourhood of 16 hours both Tuesday and Wednesday, 12 hours Thursday and 3 1/2 on Friday. Ken and I were helping when we could, staying out of the way when we should and kept them fed and watered, and beer'd them when the time was right.
Here are the pictures.
You can see the blue tile floor, black stove and speckled countertop. There were approximately 15 tiles that were cracked and lifting off of the floor. In the summer they would stick to bare feet. Nasty. The counter had a couple of burn marks. The two level island was the speckled top like the rest of the counter on the lower level, but the upper level was 2" ceramic tile that was different from the rest of the counter and it was impossible to write on it without something underneath. Although it doesn't show, on the work surface of the island there was a huge hole in the top that looked like it was intended for a double sink. There was a cutting board set into it and crumbs would end up in the drawers underneath.
The appliances were a variety of blacks and whites. The fridge was a side by side, which I hate and the ancient dishwasher didn't clean dishes at all. The stove cooked but the oven was inconsistent. There was no backsplash above the counter and the icy blue (almost white) paint had stains on it.

Now you can see the granite counter that is the same on the island and the rest of the counter. The backsplash is fantastic - above the stove it changes to stainless steel.
My stove, range hood, dishwasher and fridge are all stainless steel. The floor tile is black with a matte finish and black grout. Looks like I'm going to have to sweep more often, but it looks fabulous.
Although it doesn't show in the pictures, the sink and faucet were black, and it had scraped to grey in the bottom of the sink. Now they are both black granite/composite. The faucet matches the sink.

Then there's the other side of the kitchen that we call the sitting room. It was a separate room when we moved here, but we have it as part of the kitchen now. This is what you saw when we first moved here.

This is what it looks like after the Mister and Gryper opened up the wall and Paul and Andrew replaced the turquoise indoor/outdoor carpeting that had the pretty burn marks from the fire, with porcelain tiles.

Here is before the floor was done.

And now!

We are both delighted. It looks fabulous, it's a great working kitchen and a great party kitchen, which we proved last night when we had our concert band over for our Christmas get together. The guys left around noon, we played a concert in the local nursing home in the afternoon, came home and gave the floor one more quick wash and at 4:30, about 5 1/2 hours after Paul and Andrew finished the crowd started to arrive. Everyone loved the kitchen.
The guys were here from Tuesday morning until Friday morning. The house was in complete turmoil with their equipment in the kitchen and the foyer, and on the deck. The refrigerator and stove were also in the front foyer, the kitchen table and chairs in a corner of the dining room, and stuff in piles where ever we could find the space. Despite the awkward conditions we had a great time. Between the silly antics, the crazy conversations and the constant banter, we laughed ourselves stupid.
Thanks Paul and Andrew!!!
~~~~~~~~~~~~~~~~~~~~~~~~~~~~~~~~~~
P.S. I just found this pic and thought ... yeah .. I should post it. This shows the sitting room the way it gets used.









2 comments:
Beautiful. I can't wait to see it for real.
That looks wicked....The sitting room looks massive now. I look forward to seeing it on Tuesday.
Post a Comment